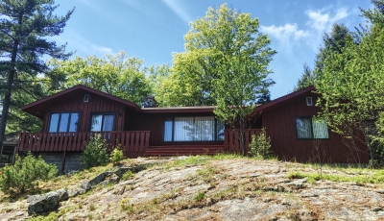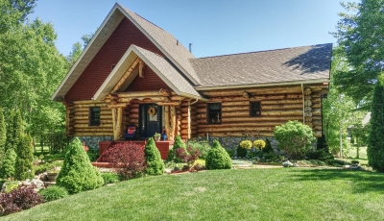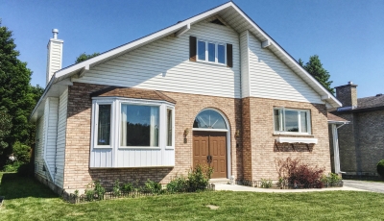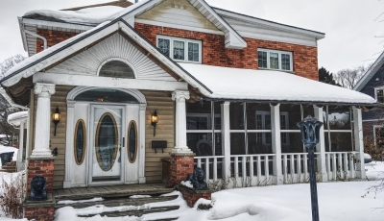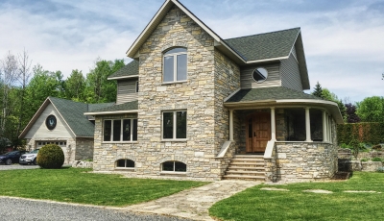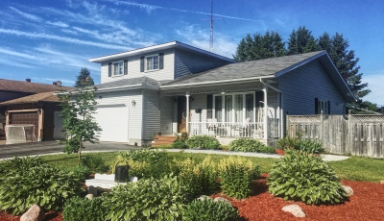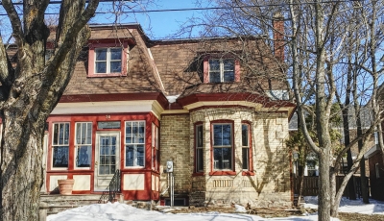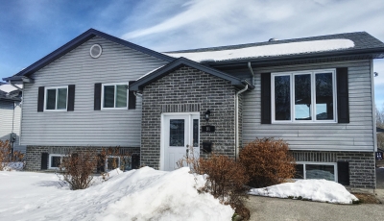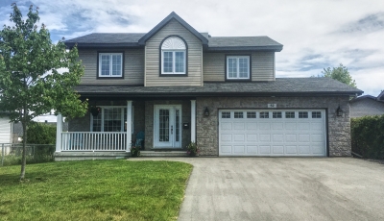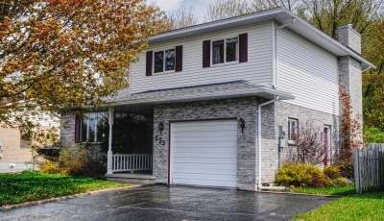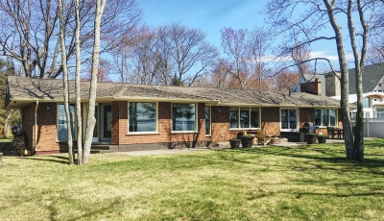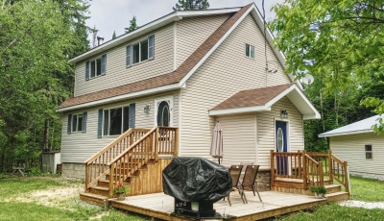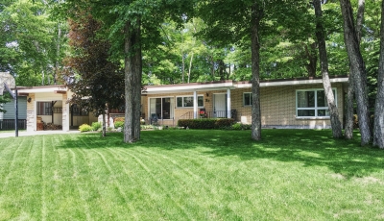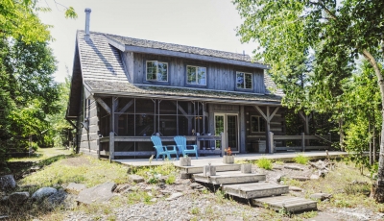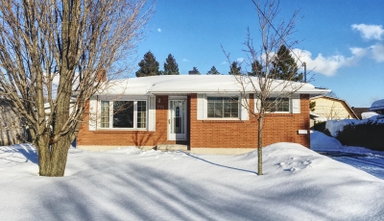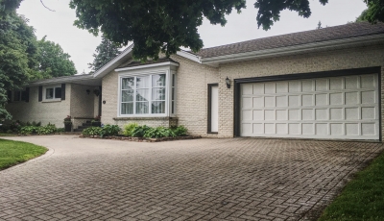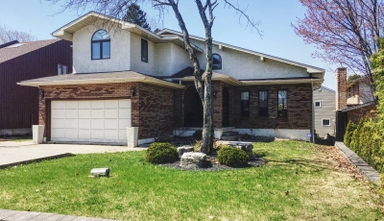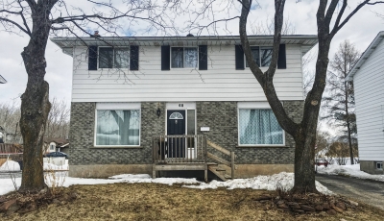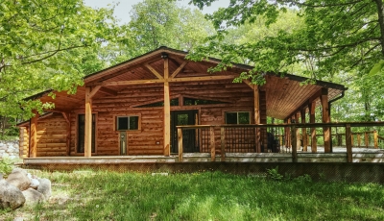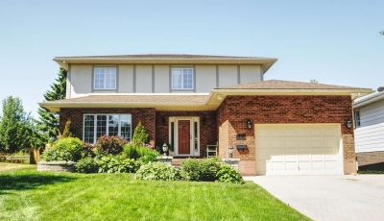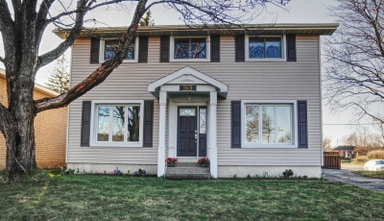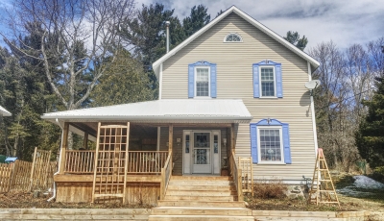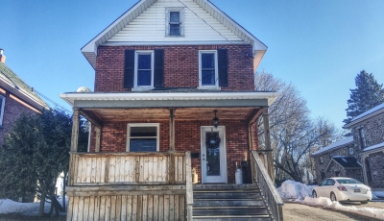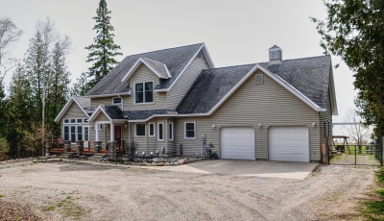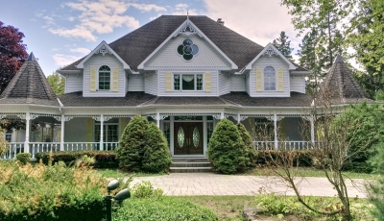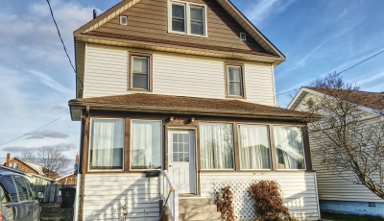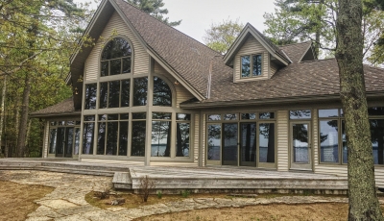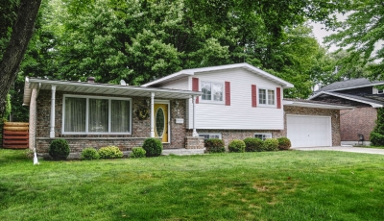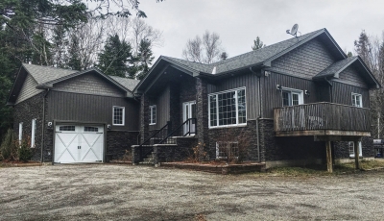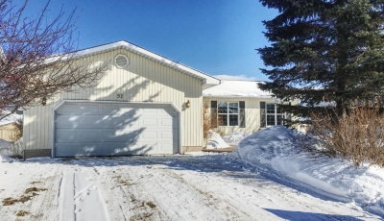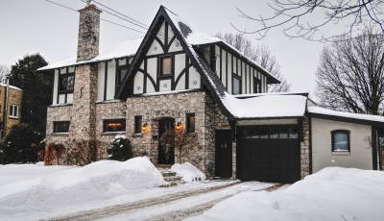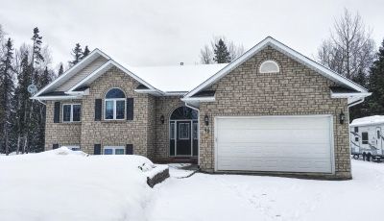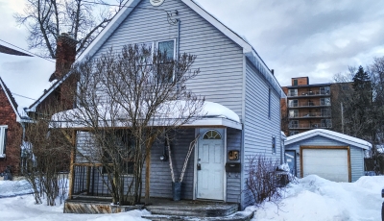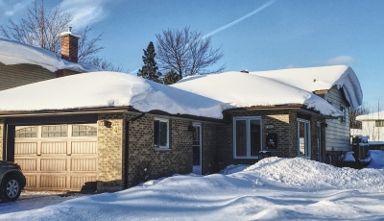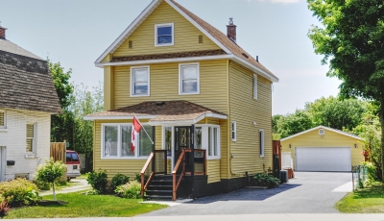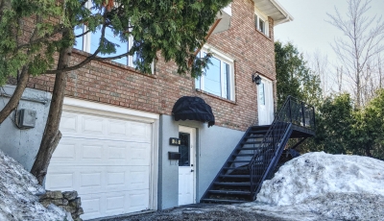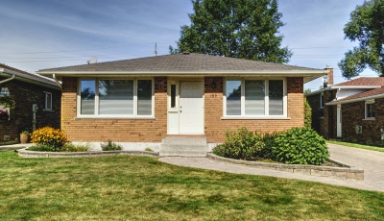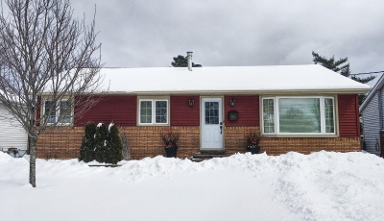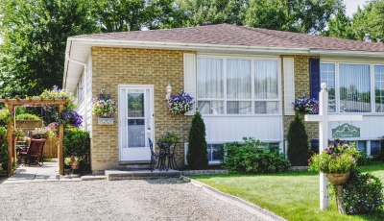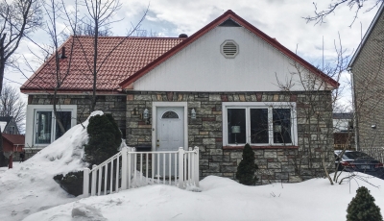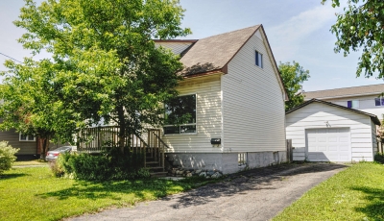Listing by EXIT Realty Lake Superior – 121 McNeice Street, Sault Ste. Marie, ON.
Fall in love with the water culture in one of the most sought after location on the St. Mary’s River in the heart of Sault Ste. Marie. Privacy & serenity can be found in this exclusive water front oasis, with your very own u-shaped dock and cascading landscape with over 400′ of perfectly manicured hedges. This Ranch style bungalow is perfectly set with special design detail to maximize the water views without obstruction. Walls of windows in the living, dining & family rooms provide for the views of the water from every angle. With over 2,000 sq’ of living space the 3 bedrooms & 2 baths are generously proportioned with a main floor laundry room for added convenience. Enjoy the sights & smells of the glorious gardens & expansive water views in this extra larger lot 77′ x 300′ lot. The detached garage includes a “man cave,” office or hobby room with a 2 piece bath for quiet contemplation. Paved circular drive is the finishing touch. Gas forced air heating, central air, sprinkler system, exterior landscape lighting are just a few of the wonderful amenities on this property. Truly a retreat for inspiring spaces, this 2000 sq’ home has the perfect footprint for future dreams…a lifestyle of its own inside & out.
Listing courtesy of:
Cindy Parniak, Sales Representative
EXIT Realty Lake Superior

