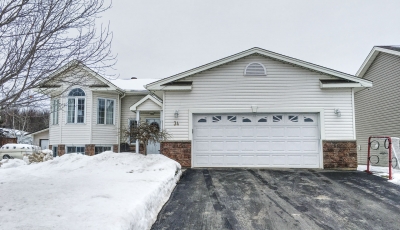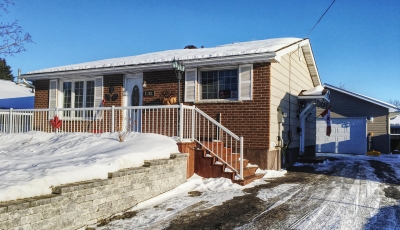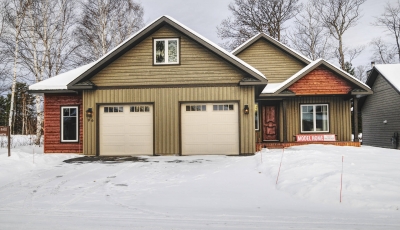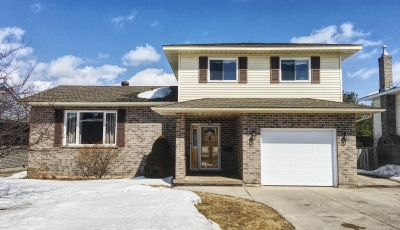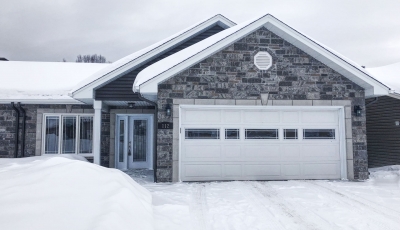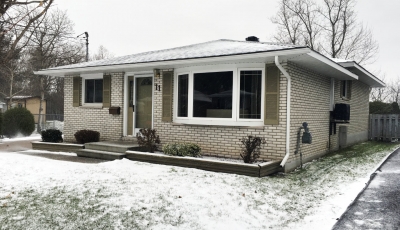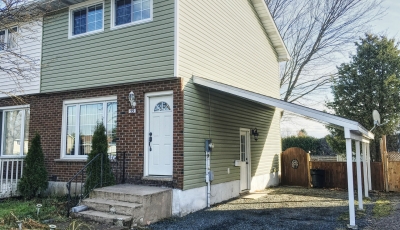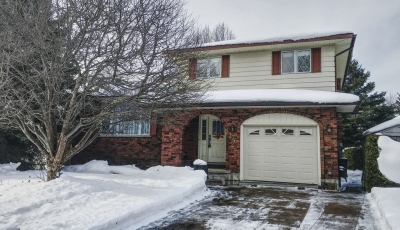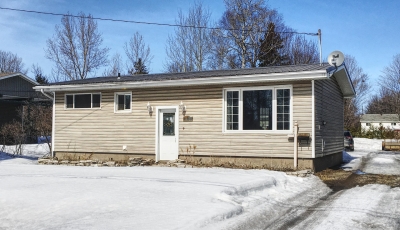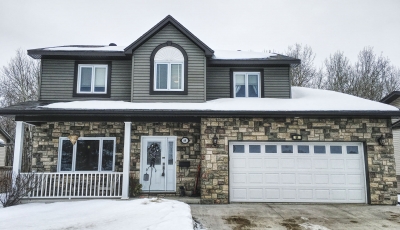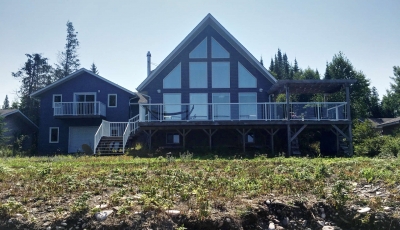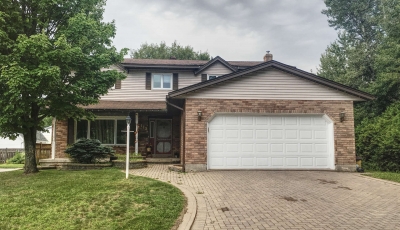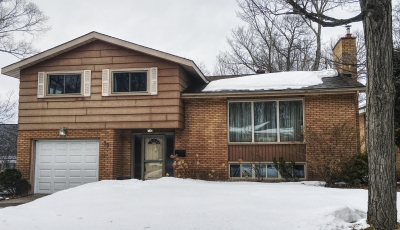Listing by CENTURY 21 Choice Realty Inc. – 3 Valhalla Pl, Sault Ste. Marie, ON. This Freiburger built cape cod 3+1 bedroom home sits on a quiet cul-de-sac in the heart of the city’s east end. This home will exceed your needs whether entertaining friends or building lasting memories while raising a family. The bright kitchen offers quality oak cabinets, wet bar, built in dishwasher, subway tile back splash, appliance cubby, gas range, Wilsonart solid surface counter tops, breakfast bar with an eat in area that flows nicely into the den & provides direct access to the back deck. The main floor plan offers an abundance of storage including double entry closets, pull out pantry & mud room off the attached double garage. The separate dining room & main floor family room can host the entire family for traditional dinners or cozy nights in front of the gas fireplace. Convenience of an updated powder room and living room top it all off. 3 generous sized bedrooms, 3 pc en-suite, walk in closet, main 4 pc bath and walk in linen closet round out the second floor. Basement includes rec-room, 4th bedroom, functional laundry room, 3 pc bath, storage room & cold room. This home has been upgraded to gas forced air heating in 2016. All appliances included. Extras include updated hot water tank (2016), metal roof, double concrete driveway, storage shed, security system, craft room, bulit-in oven in basement.

