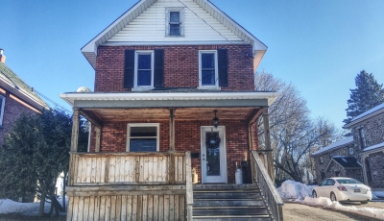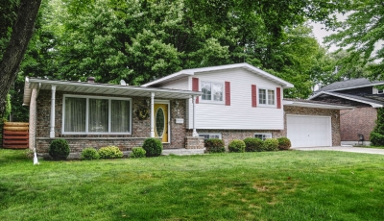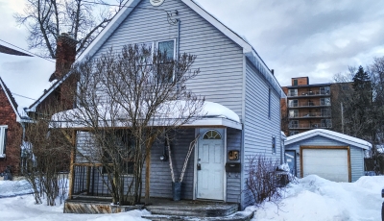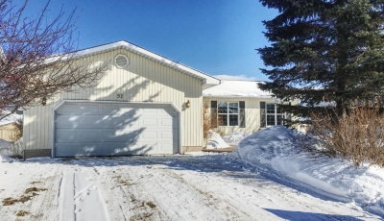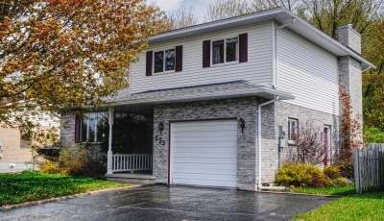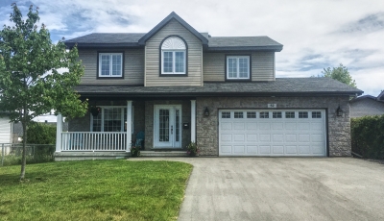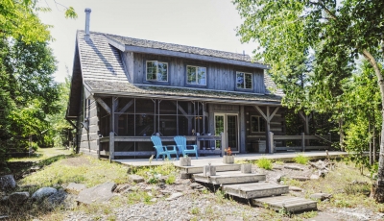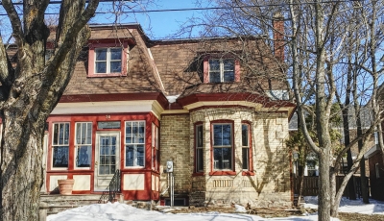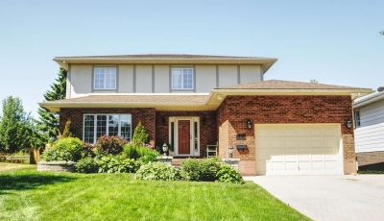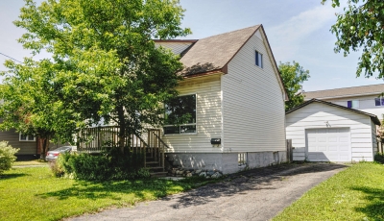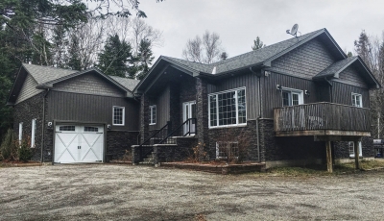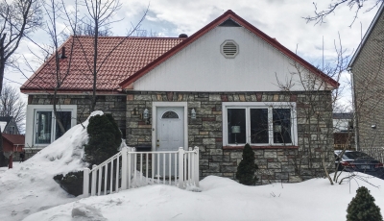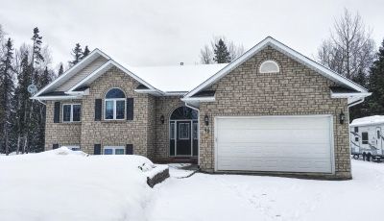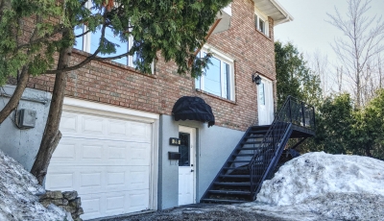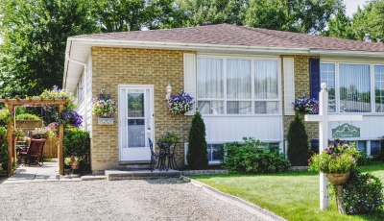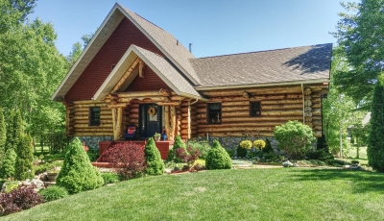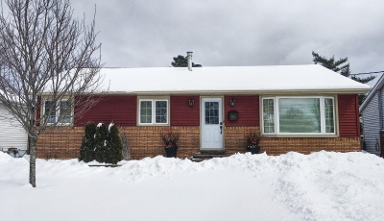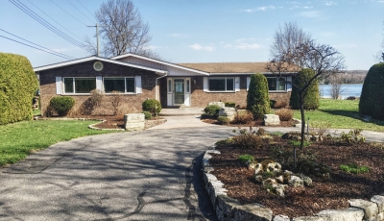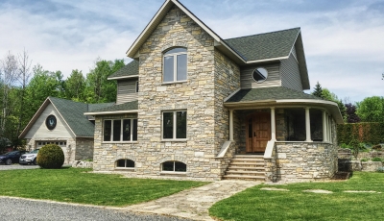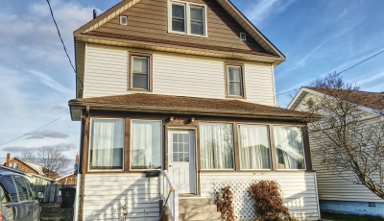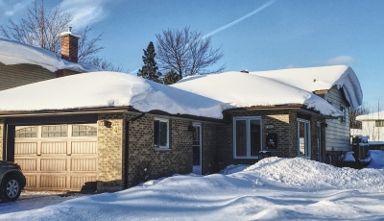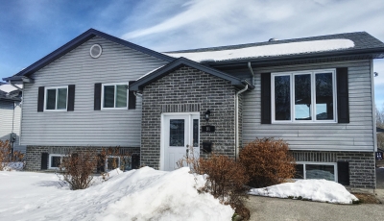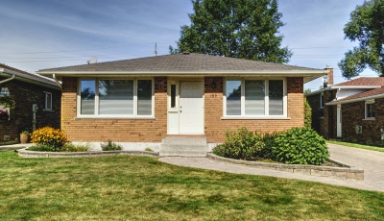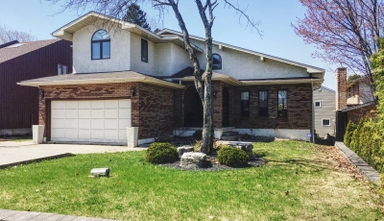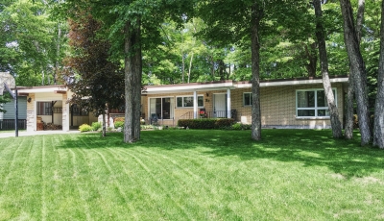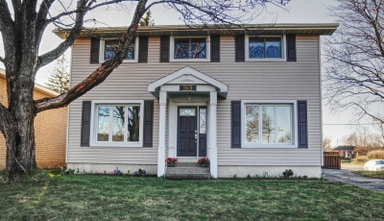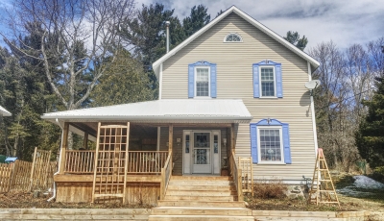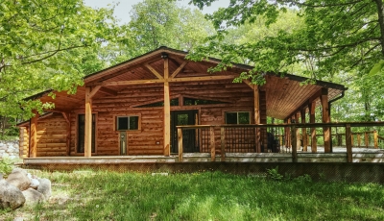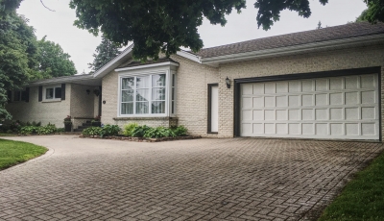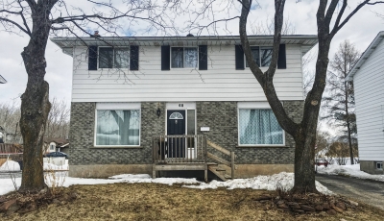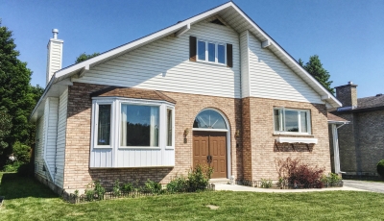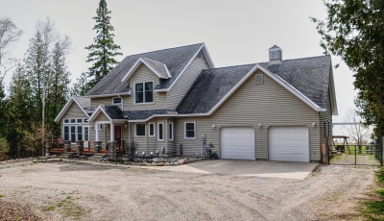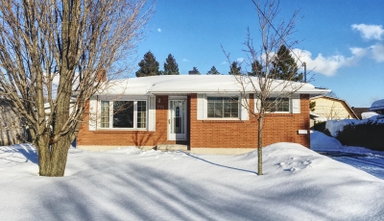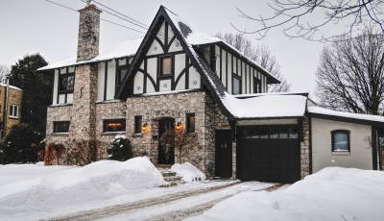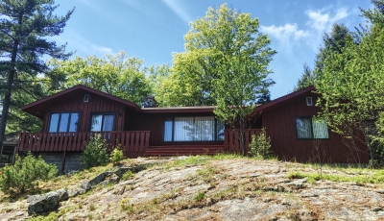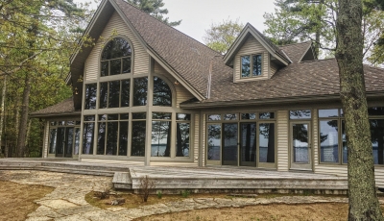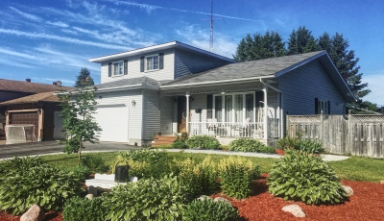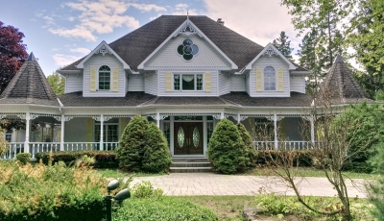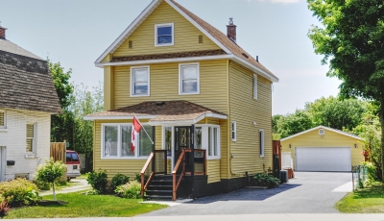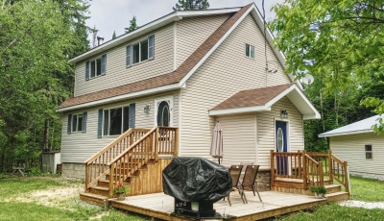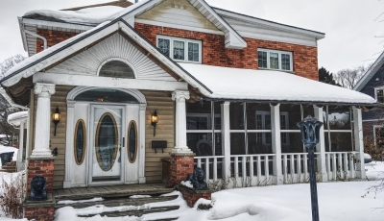Listing by EXIT Realty Lake Superior – 33 Nokomis Beach Rd, Sault Ste. Marie, ON.
Enjoy single level living at it’s finest in this executive ranch bungalow on the sandy beaches of Lake Superior. The sprawling main floor features a bright, open concept layout with south-facing formal living + dining areas — stunning panoramic views + sunsets throughout! Custom eat-in kitchen is complete island, granite countertops, upgraded Jenn-Air appliances + patio doors to private, outdoor living space. Private sun room off the formal living is the perfect spot to unwind, with south-facing picture windows [re-insulated], newer cork floors + garden doors to waterfront patio. Utilize the additional living space with cozy family room off secondary front entrance with wood-burning fireplace and convenient half-bath. Enjoy panoramic views from the master suite which features a beautiful stone fireplace, custom-built walk-in closets and stunning en suite complete with 6ft tiled shower [double shower head], soaker tub, double vanity + heated ceramic floors! Second suite is complete with 3-piece en suite and private exterior access to shaded green space. Two additional bedrooms with custom built-ins, full 4-piece bath and large 4-season + formal foyers complete the main level. Many upgrades have been completed throughout: solid + engineered hardwood floors, interior + exterior doors, trim + crown molding and more! [Contact listing Sales Representative for complete list of additional updates]. Sitting on 110 ft of waterfront, this exceptional private property has been professionally landscaped and is complete with newer platform deck at waterfront, stone patio with fire-pit, detached 3+ car garage [new roof in 2018] and 30ft wide pull barn. Don’t miss the opportunity to call this executive waterfront home your very own!
Listing courtesy of:
Kim Porco, Sales Representative
EXIT Realty Lake Superior

