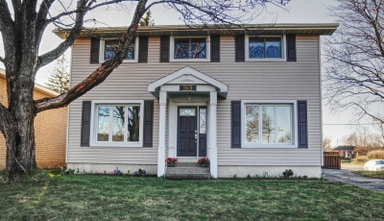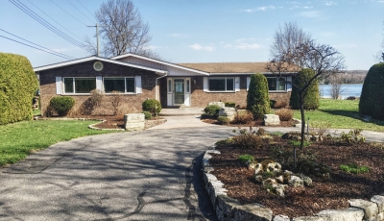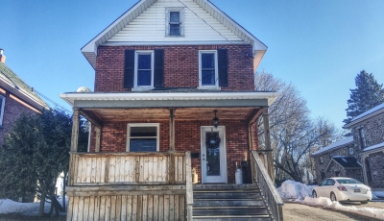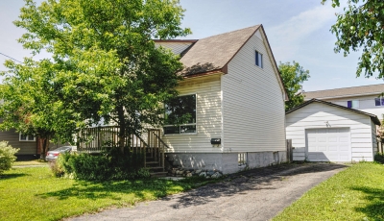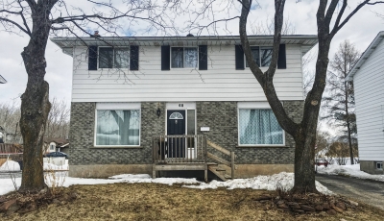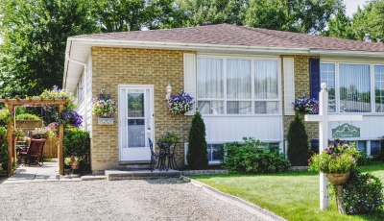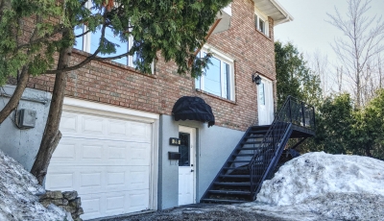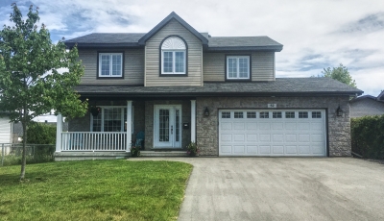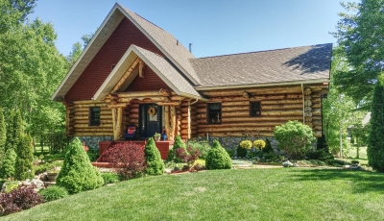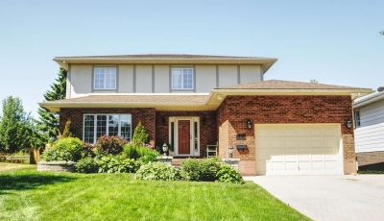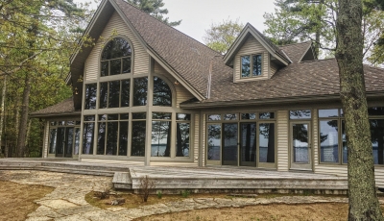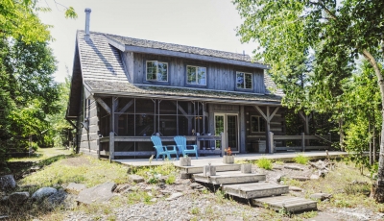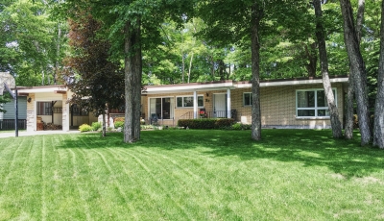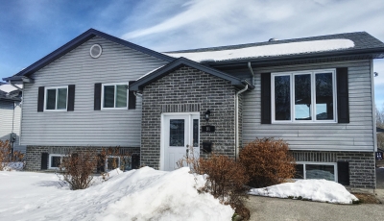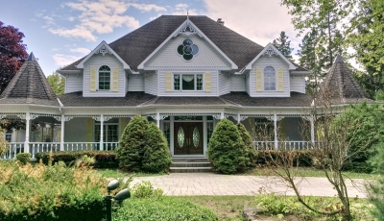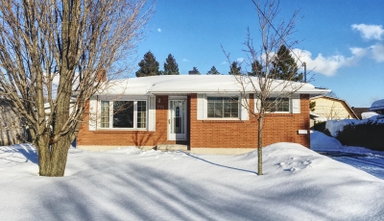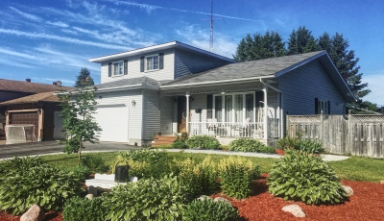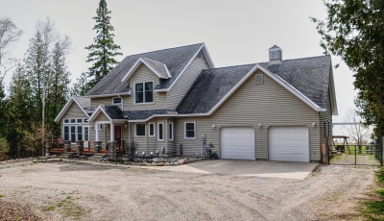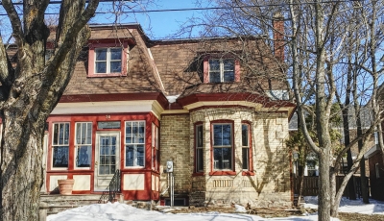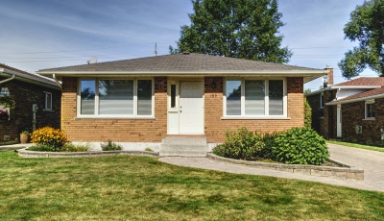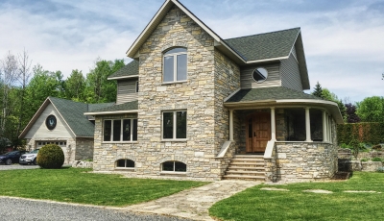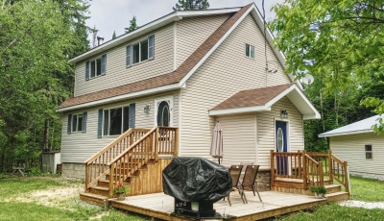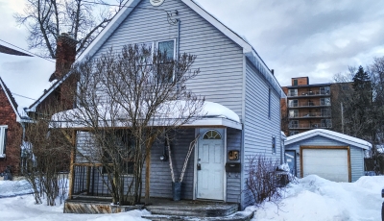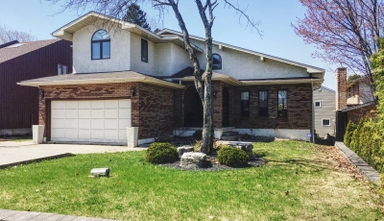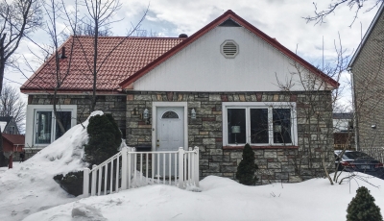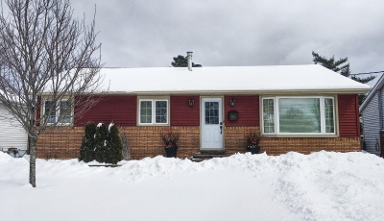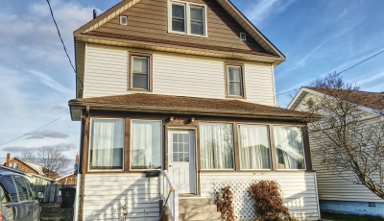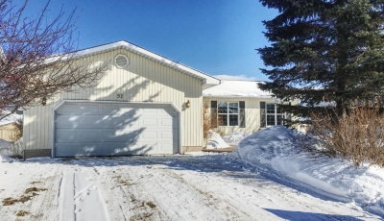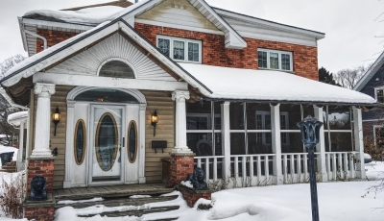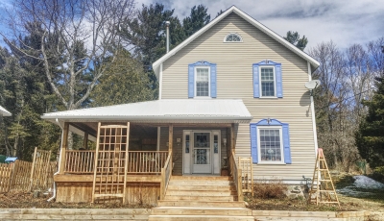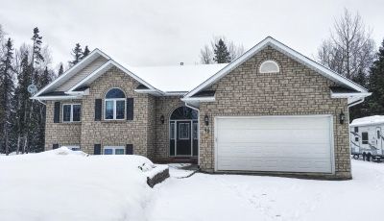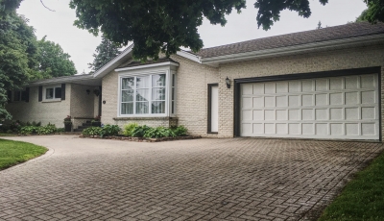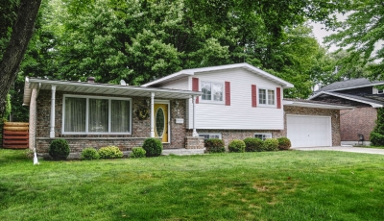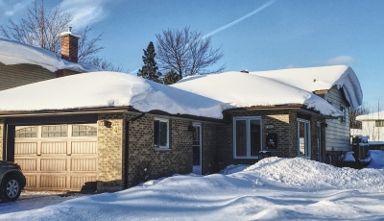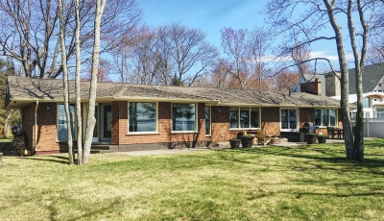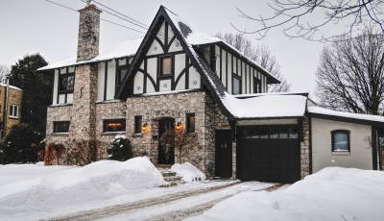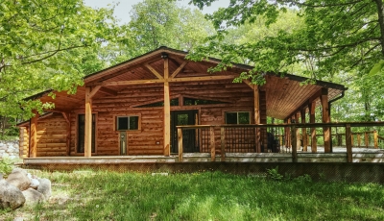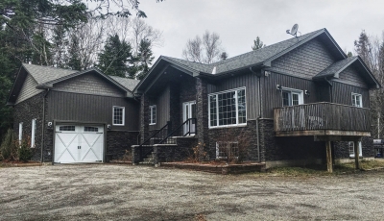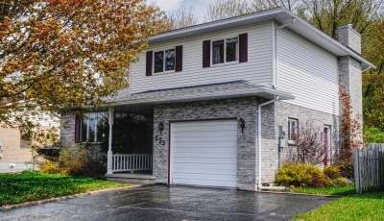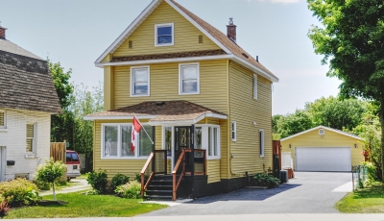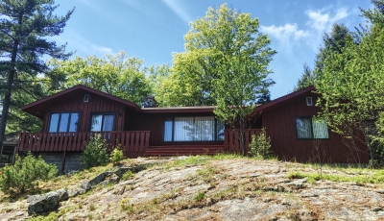Listing by EXIT Realty Lake Superior – 8 Par Ave, Sault Ste. Marie, ON.
This immaculate charming 1896 sq. ft. raised bungalow is nestled on a quiet street in a nicely maintained neighborhood. With a poured concrete double driveway and spacious carport with newer roof, mostly updated windows and newer gas forced air furnace. Double front doors open to an inviting foyer and up into your main living area where you can enjoy hardwood floors in the open dining room and living room with a beautifully finished stone gas fireplace. Two, four piece baths on the main floor, one of which has a premier walk in tub with theraputic jets and raised toilet for your convenience. Main floor laundry is a huge plus! Three roomy bedrooms and an added bonus of a pull down set of stairs leading to the attic, which could possibly be turned into a private loft area. One of the bedrooms/ den has a gas fireplace. Now onto the updated eat in kitchen with solid wood cupboards, newer tile, with lots of natural light. The kitchen opens out the back door onto a huge deck the entire width of the home, plenty of great space for outdoor living and entertaining, overlooking a nicely landscaped private backyard with even more great storage space under the deck. Back into the home a custom chairlift is installed to take you all the way down to your spacious fully finished basement. Here you will find yet another three piece bathroom for your convenience with a very large area for entertaining with a bar. Also a nicely positioned office or craft work space with a cozy sitting area and another large room with double closets. A workshop, a large cold room and 2 more ample storage areas complete this very functional basement.
Listing courtesy of:
Cindy Parniak, Sales Representative
EXIT Realty Lake Superior

