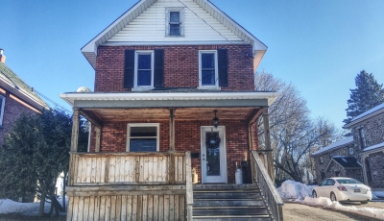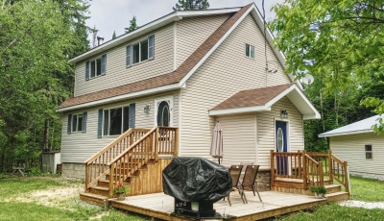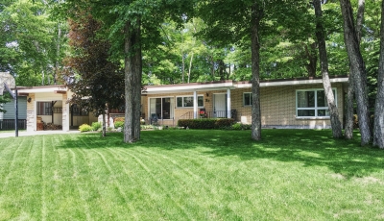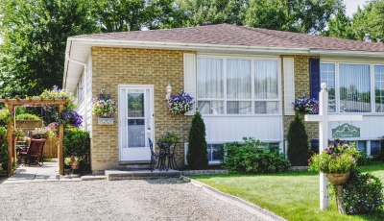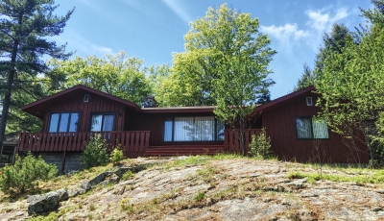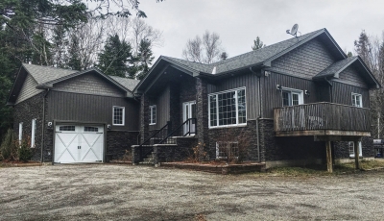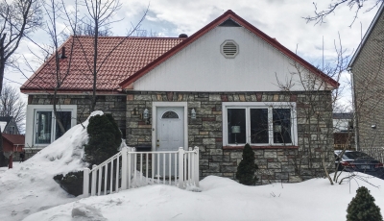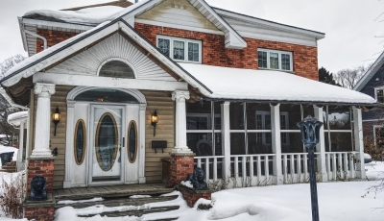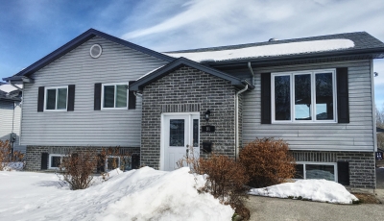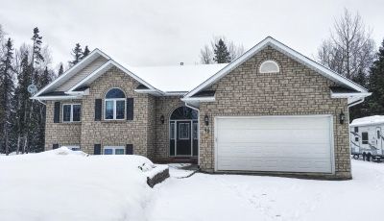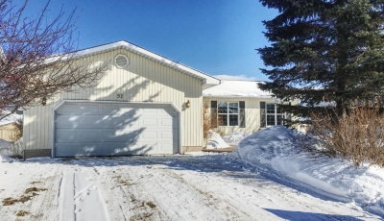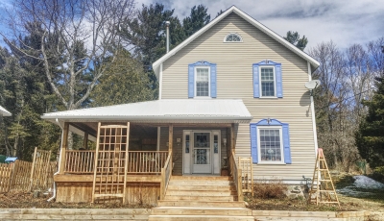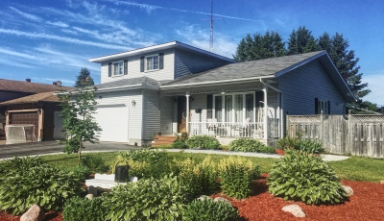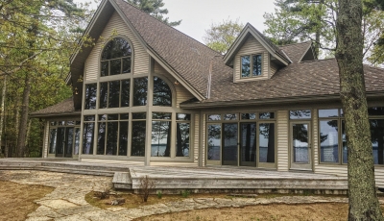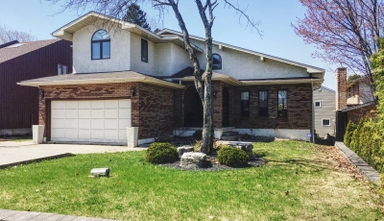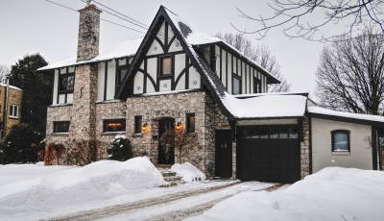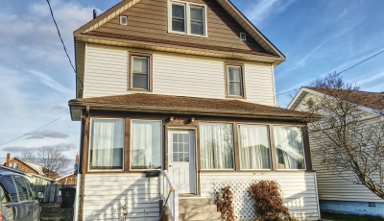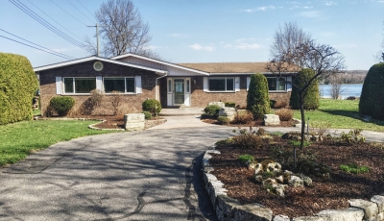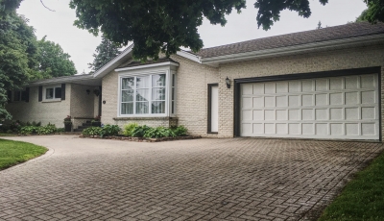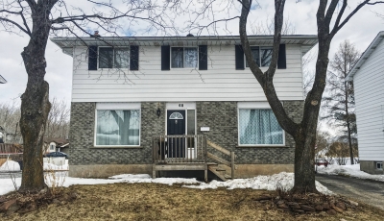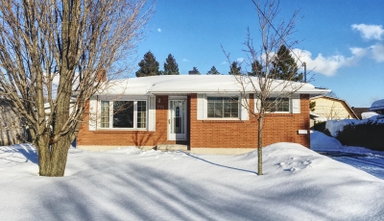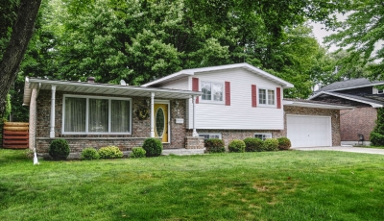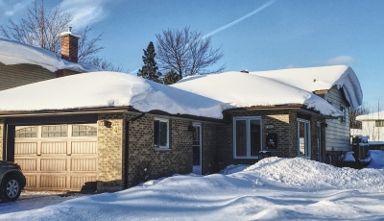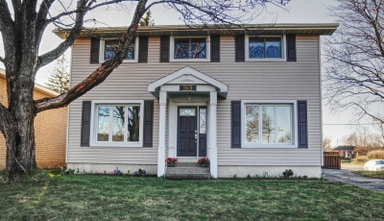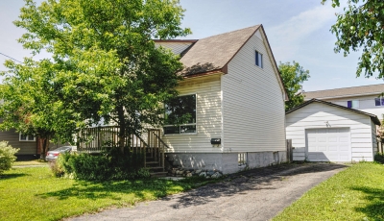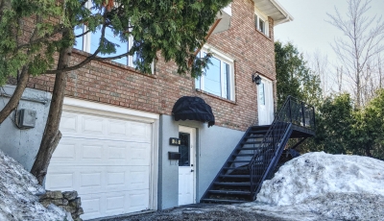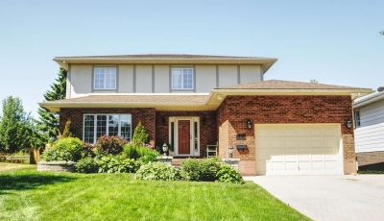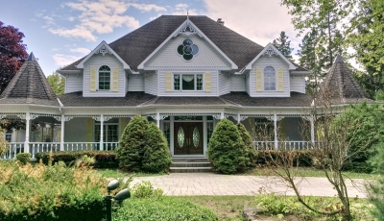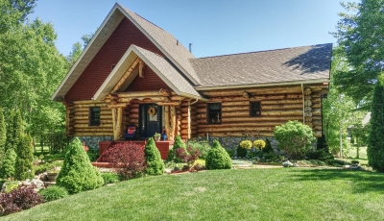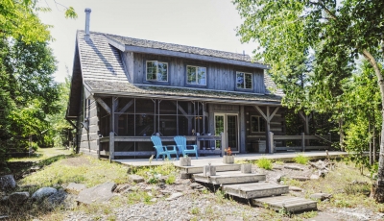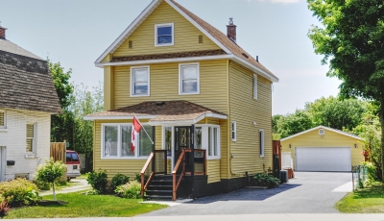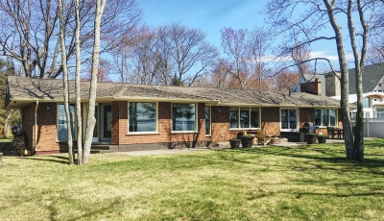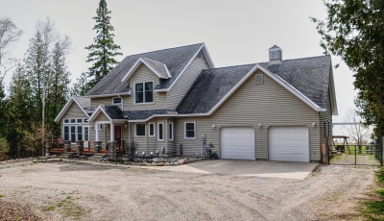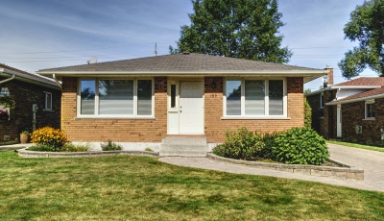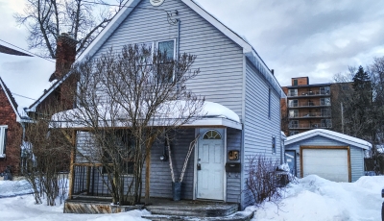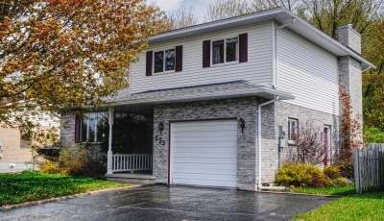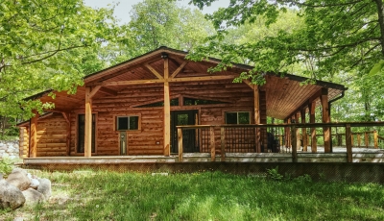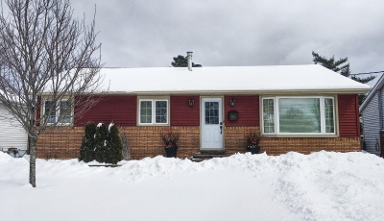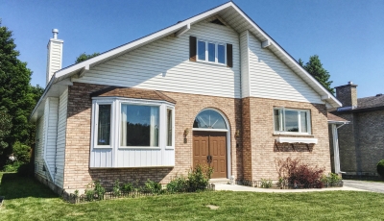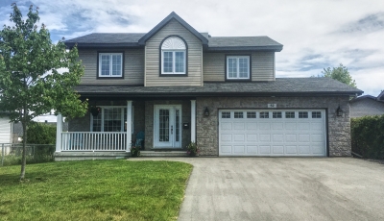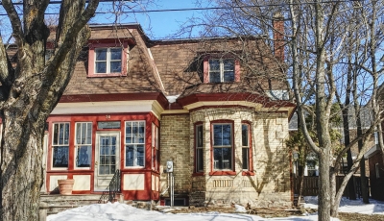Listing by EXIT Realty Lake Superior – 450 Fourth Line East, Sault Ste. Marie, ON.
This executive Vanmark built home was built in 2008 and sits on over 2 acres of land with custom professional landscaping! This home, property and location truly make this a rare find that stands out from the rest. 3129 sqft 3 bedroom 3 bathroom home finished top to bottom with high quality and custom designs featuring a large foyer open to 2nd floor, main floor office and laundry room, garden doors to amazing patio area, huge master bedroom with walk in closets and large ensuite, open concept basement with massive recroom, gorgeous kitchen and a must see mudroom! Amazing curb appeal, wrap around driveway, park like setting, detached garage and a driveway that extends to the back of the property. Detached garage is insulated, wired and heated with a marble staircase leading to a fully finished loft area with hardwood and gas fireplace- perfect for a man cave/office! Gas forced air heating with central air conditioning, central vac, Venmar, hot water on demand, large cold room, and just too much to list! Don’t miss out on this opportunity to own this amazing home! Minutes to Sault area hospital, schools, shopping, Hiawatha, and hubtrail.
Listing courtesy of:
Jamie Coccimiglio, Broker
EXIT Realty Lake Superior
View the MLS Listing for 450 Fourth Line East. Sault Ste. Marie

